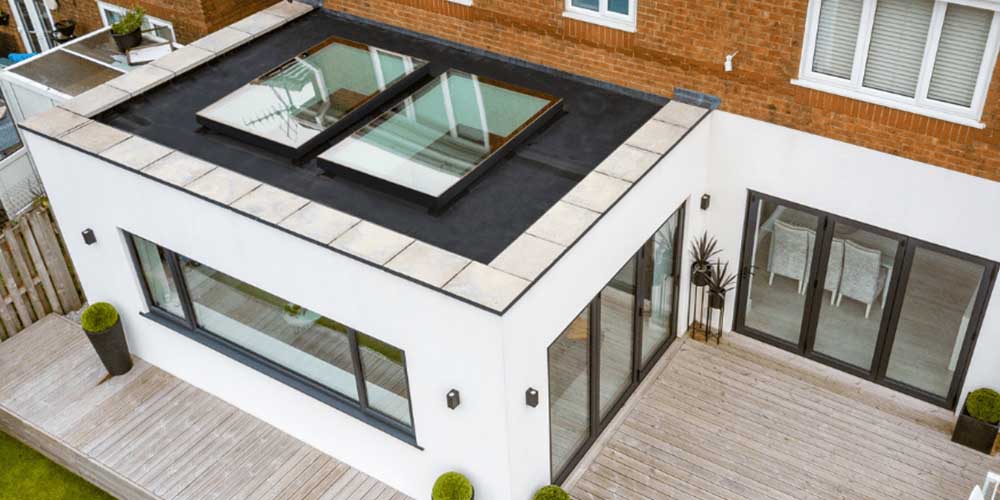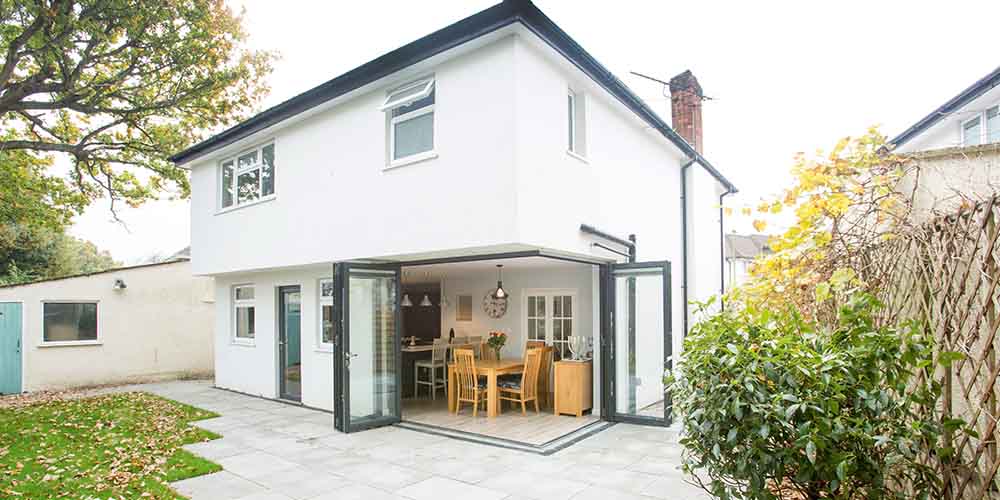Permitted Development Rights allow homeowners and real estate investors to carry out specific sorts of work without obtaining local council approval.
If certain requirements established by a local council are met, building work and some types of renovations may be executed without planning approval. Remember that permitted developments might involve both inside and outside of a property. Permitted development rights save a significant amount of time and money for property owners or developers.
Even though most homes have permitted development rights, not all structures feature permitted development rights. Therefore, it is strongly advised that you consult the local council or an expert before moving forward with the work.
What Developments are Permitted?
Here’s a quick summary to give you a rough sense of the kind of work that is typically classified as permitted and doesn’t require planning permissions before we go into more detail about the different categories of permitted development:
- Small Extension
- Change of Use
- New Doors
- Construction of a Small Porch
- Solar Panels or Satellite Dish Installation
- Garage Conversions
- Basement Conversions
House Extension Rules 2023
Even though there are a lot of house extension regulations to take into account in 2023, they are not particularly complicated. However, when combined with designated land such as conservation, heritage or metropolitan greenbelt areas, they can present a challenging environment to navigate.
The kind of property you own is a key factor in figuring out how far you can go. For instance, the criteria for extending a terraced or semi-detached home are very different from those for a detached home, and this generally has to do with the effects that any extension will have on your next-door neighbours.
Engaging a skilled architect’s services could be useful in navigating the 2023 house extension rules and regulations, as they can provide expert guidance and advice on your property’s optimal layout and external design. This will allow you to increase space and implement cutting-edge designs that can improve your daily life.
Some general house extension rules for 2023 are listed below:

Rules for Single-storey Extensions
- When undertaking an addition or any other form of construction, it is stipulated that only up to half of the surrounding property can be enclosed beyond the original house as per the regulations. In addition, a shed or outbuilding may be included.
- Extensions in front of side elevations or elevations facing a highway are not permitted. This means that you would need planning clearance to extend your home toward the main road.
- Exterior cladding is not permitted on buildings located on so-called designated land.
- You cannot extend a single-storey rear addition by more than four metres past the original property’s back wall. If your property is located in an area classified as designated land, installing exterior cladding as per the regulations is not permissible.
- The maximum limit for a single-storey rear extension, as per UK planning regulations, is that it should not extend beyond four metres of the back wall of the original property.
- The extension cannot exceed four metres in height.

Rules for Two-Storey Extensions
- If your home is two storeys, any extensions you make cannot reach more than three metres past the back wall.
- If you are within two metres of the boundary, the extension’s eaves cannot exceed three metres.
- The ridge and eaves cannot rise higher than the current structure.
- A minimum of seven metres must separate the extension from the back borders.
- The roof pitch must match the existing property or be as near to it as possible.
- Any raised platforms, verandas, or balconies require planning approval.
- Obscure-glazed windows that cannot be opened must be installed in the roof slope or side elevation wall.
- A two-story addition is not subject to approved development rights on any specified land.
- The extension’s façade must be constructed with materials that look similar to those of the house.
Rules for Side Extensions:
- In a single storey building, side extension can not be constructed for more than four metres in height.
- A single-storey side extension must not exceed more than half of the width of the existing house.
- You cannot make side extensions if your house is on designated land.
Rules for Rear Extensions:
- In a single storey building, rear extension can only go upto 4 metres beyond the existing house’s rear wall
Rules for Terraced Semi-Detached Houses
- You can add to a terraced or semi-detached house by up to 3 metres under approved development without needing a permit.
- You will need to apply for a lawful development certificate. You can do this before or after construction, but we advise doing it first because it is always a good idea to confirm that the structure you plan to create is allowed. If you want to sell the property within four years after the construction’s completion, you’ll need to do this.
When do you need Planning Permission for Detached Houses?
- If your house is situated in a conservation area or it is listed as a heritage.
- If you want a unique extension that does not fall into permitted developments
Rules for Detached Houses
- For a detached house, permitted development allows for an extension of up to 4 metres.
- The larger house extensions programme allows for extensions of up to 8 metres if you fall under that category.
How Far Can You Extend Your House Without Planning Permission?
In some extension projects, you don’t need planning permission from your local authority. These permissions are called permitted development allowances. However, it is a good idea to check with your local authority to see if these allowances apply to your extension plans. In general, they only apply to houses.
Whether you need planning permission or not depends upon the location and the type of house you are living in. These changes were introduced in 2020 due to ongoing pandemics because people were in need of additional space at their houses for their daily routines.
However, it is important to keep in mind that many factors decide whether your extension plan falls under Permitted developments, such as property footprint, boundary wall, height and ground level.
 01322 470 300
01322 470 300



