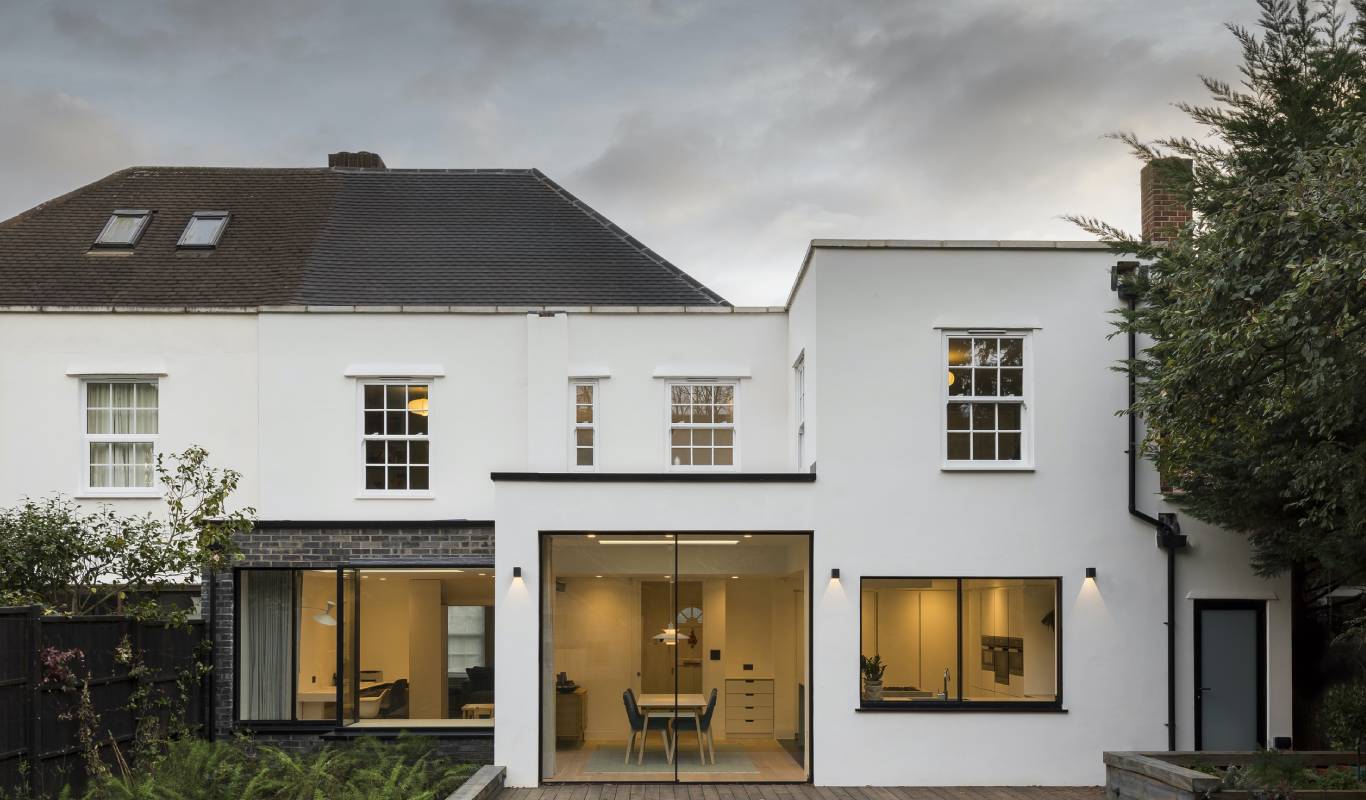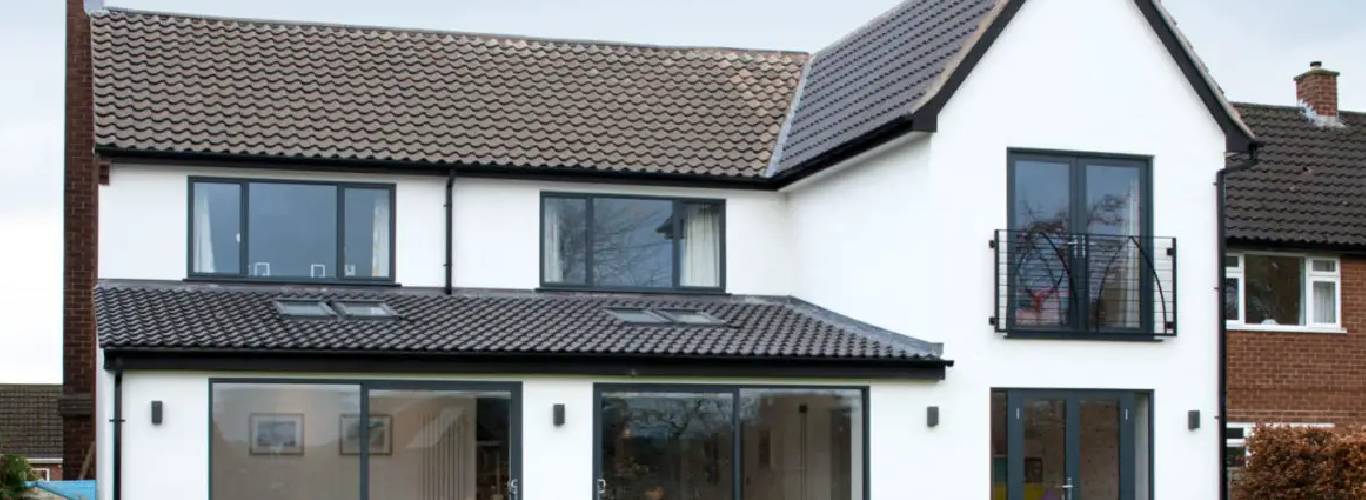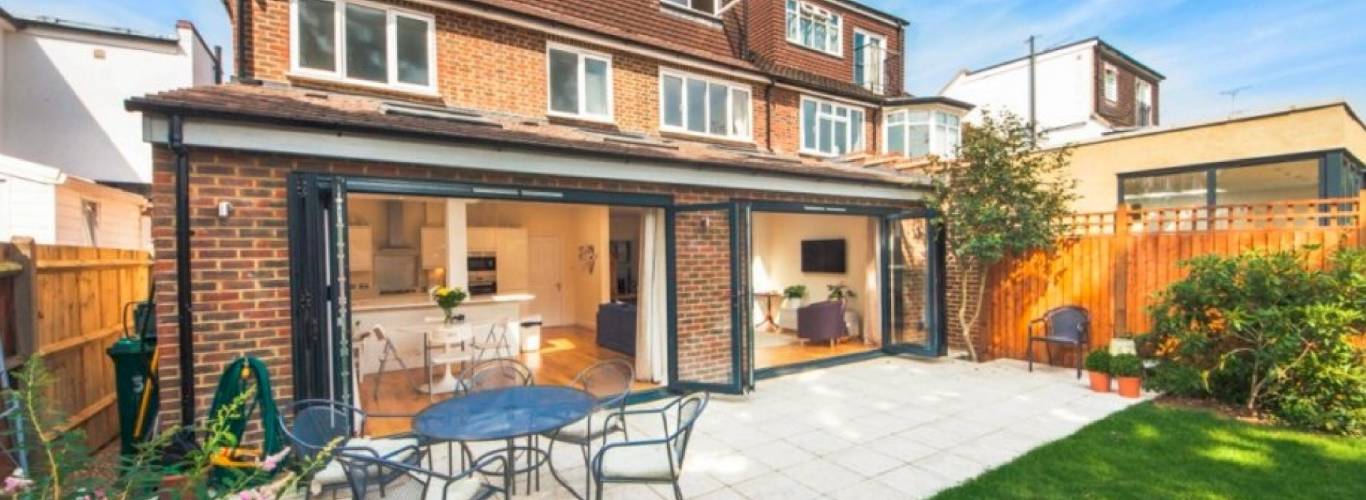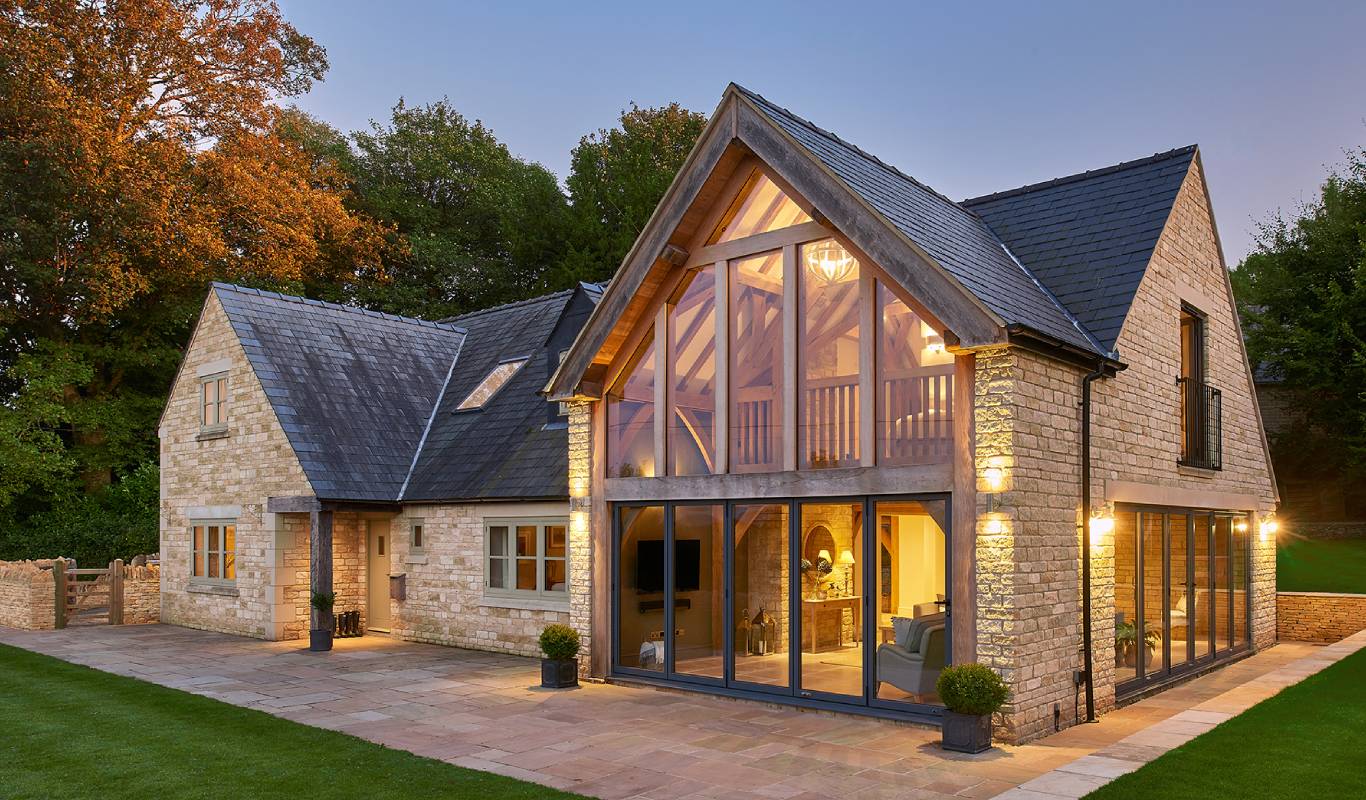A double-story extension is a popular and practical home improvement option that significantly benefits homeowners looking to maximise their living space. This extension involves adding a floor to an existing single-story property, effectively doubling the available floor area.
Double-story extensions provide an opportunity to create extra bedrooms, bathrooms, or living spaces, enabling families to expand their homes without the need to relocate.
However, their construction demands some planning permission rules to consider for efficient and safe completion. Let’s explore some rules and how a double-story extension is beneficial.
Double Storey Vs Single Storey Extension
There are several key factors to consider when considering whether to opt for a double-story or single-story extension. Here’s a brief and compact comparison:
Space: Double-story extensions offer twice the floor area, allowing additional bedrooms, bathrooms, or living spaces on the second floor, making them suitable for growing families or specific needs.
Cost: Double-story extensions are generally more expensive than single-storey extensions due to the increased construction, materials, and labour costs of building an additional floor.
Planning Permission: Double-storey extensions often require planning permission due to their larger scale, while single-story extensions may sometimes fall within permitted development rights.
Disruption: Building a double-story extension can significantly disrupt your daily life as the construction process may take longer and involve more extensive structural changes.
Property Value: Both types of extensions can increase property value, but double-storey extensions have the potential to add more value due to their larger square footage and enhanced versatility.
Types of Double-Story Extension
When considering a double-storey extension, there are different types to choose from based on their relative position to the existing building. Each type offers unique advantages and considerations. Here are the main types of double-storey extensions:
Two-Storey Rear Extension
A two-storey rear extension is built at the back of the house, often in the garden area. This type of extension is well-suited for detached and semi-detached houses. In some cases, a terraced house extension at the rear may also be feasible.
Two-Storey Side Return Extension
A two-storey side return extension utilises the narrow space available at the side of a house without encroaching on the garden area. This type of extension is ideal for ground floor extensions and can bring a change of character to the ground floor layout without compromising the backyard space. It is commonly chosen for semi-detached or detached houses.
Two-Storey Wrap Around Extension
A two-storey wrap-around extension combines a rear house extension and a side extension. It substantially adds to the existing house and offers maximum added space. This type of extension is feasible for both semi-detached and detached houses. The two-storey wrap-around extension provides versatility in layout options and can significantly enhance the overall functionality and size of the property.
Two-Storey Front Extension
The two-storey front extension is the least common type of double-storey extension, and extending at the front of the house has the most noticeable impact on the property’s appearance. Due to its visual impact, local councils often apply stricter rules and regulations regarding alterations to the front façade. However, it can still be viable, particularly for detached houses with a spacious front garden.
Each type of double-storey extension has its benefits and considerations. By carefully considering the different types, you can decide on the best double-storey extension for your home.

Designing A Double Storey Extension
When planning a double-storey extension, it’s essential to consider the interior layout and prioritise your needs. Hiring professional designers and builders is recommended for a smooth outcome. Here are key considerations for designing your double-storey extension:
Interior Layout of Your Double-Storey Extension
Your extension’s purpose, whether it’s a kitchen, bedroom, shower room, or playroom, will dictate the design requirements. Pay attention to small details, as they can make a significant difference. Professional guidance ensures optimal design and functionality.
Downstairs
A double-storey extension allows for improved layout of existing spaces. Consider creating an open-plan living room or a larger dining space for a kitchen extension. Utilise the opportunity to add a utility or laundry room. Optimise the use of space by avoiding unnecessary hallways and corridors. Strategic column placement is crucial for maintaining uninterrupted open-plan areas.
Upstairs
Consider your goals for the new space on the upper floor. If it’s a bedroom, prioritise features like an ensuite, which adds value to the property. Be mindful of building regulations concerning staircases, landings, and corridors. Seeking professional advice during the layout design phase helps avoid costly issues later.
Roof
Designing the roof of your double-storey extension involves the following considerations:
Planning Requirements: The design of the roof must comply with planning regulations. However, you still have choices within those requirements.
Green Roof or Flat Roof: If neighbouring properties overlook the extension’s roof, a green roof can be a favourable option for planning approval. If one cannot see the surface from the ground floor, a flat roof can be chosen, ensuring that the visible parts blend harmoniously with the existing building.
The Indoor-Outdoor Link
Enhance the connection between your indoor and outdoor spaces in your double-storey extension:
Bi-folding or Sliding Doors:
Bi-folding or sliding doors leading to the garden create a feasible transition between indoors and outdoors. They provide an opportunity to bring in more daylight and create a sense of immersion in your garden, regardless of the weather. Glazed walls and structural glass are additional options to consider in consultation with an architect.
By carefully considering the exterior materials, doors and windows, roof design, and indoor-outdoor link in your double-storey extension, you can create a cohesive and visually appealing space that complements your existing property while maximising your connection to the outdoors.
Choosing Buying Material for Your Extension
When choosing exterior materials for your double-storey extension, consider the following:
Matching or Contrasting Materials
Choosing materials that match the existing building is the easiest option for planning purposes. However, contrasting materials like glazed or naked concrete extensions can create a stunning visual contrast for period properties. Consult with an architect or designer to explore all options and find the best creative design for your property.
Matching or Contrasting Windows
Windows should either match the existing ones or be chosen in contrast. Bi-folding or sliding doors, glazed walls, roof lights, and structural glass are all options to evaluate with the help of an architect. Select the options that align with your priorities and enhance the overall design.
Having A Double-Storey Extension Is Beneficial
Consider the following points regarding the potential value added by a double-storey extension:
Cost vs. Value
In the short term, the build costs of a double-storey extension may minimise immediate added value in certain locations and properties. However, considering the increased scope and size of the property, the overall cost of the extension may still be more cost-effective than purchasing a larger house and moving.
Prior Renovation
If you are planning to sell your old house, undertaking a renovation before selling can increase your asking price. Including a double-storey extension as part of the renovation can be more economical than doing the renovation and extension separately.
Cost-Effectiveness
Double-storey extensions are generally the most cost-effective extensions per square meter. For example, in London, they typically cost between £1,800 and £2,800 per square meter, while the property price per square meter in cheaper London boroughs is around £4,000. This cost advantage can contribute to the added value of the property.
While immediate added value may vary depending on location and property condition, a well-executed double-storey extension can provide a cost-effective way to increase the value of your home and enhance its overall appeal.
Designing A Double Storey Extension
Designing a double storey extension goes beyond creating more space. It involves careful consideration of the interior layout to meet your priorities. Some key points are as follows:
Interior Layout of Your Double Storey Extension
Different purposes, such as a kitchen, bedroom, shower room, or playroom, have varying requirements and details that can make a significant difference. Hiring professional designers and builders is wise to ensure a smooth outcome, given the financial investment and potential disruption involved.
Downstairs
A double storey extension provides an opportunity to enhance the layout of existing spaces. For a kitchen extension, consider creating an open-plan living room or a larger dining space for entertaining. Additional rooms like a utility or laundry room can be included to maximise functionality. Avoid wasting space in hallways and corridors, and ensure strategic column placement for uninterrupted open-plan areas.
Upstairs
Define your goals for the new space on the upper floor. If building a new bedroom, consider the importance of ceiling height and the potential value of incorporating an ensuite. Be aware of building regulations regarding staircases, landings, and corridors. Seek professional advice for layout design to prevent costly issues that may arise towards the project’s end.
By carefully considering the interior layout, optimising the downstairs and upstairs areas, and seeking professional guidance, you can create a well-designed and functional double storey extension that aligns with your priorities and enhances the value of your property.

Key Regulations for A Double Storey Extension
Dreaming of expanding your home with a double storey extension? Exciting possibilities lie ahead, but let’s navigate the important planning and regulatory aspects to ensure a smooth journey.
Do I Require Planning Permission for a Double Storey Extension?
Great news! Planning permission isn’t always required for a double storey extension. While options may be more limited than single storey extensions, there’s potential for a hassle-free process.
Embrace Permitted Development Rights
Discover the freedom within the constraints. To build a double storey extension, stay mindful of these considerations:
Appearance: Blend the exterior seamlessly with the existing house and the neighbourhood.
Area: Extensions should occupy less than 50% of the total free area around the house.
Height: The height of two-storey extensions must not exceed the existing house’s eaves. Single-storey extensions are allowed within 2m of the boundary.
Width: Keep the extension’s width below 50% of the existing house’s width.
Length: Rear extensions can reach up to 3m for terraced or semi-detached houses, or up to 4m for detached houses.
Balconies and Terraces: Unfortunately, they aren’t permitted under development rights.
Note that rules can be stricter in designated areas, so staying informed is crucial.
Certificate of Lawful Development
Even if planning permission isn’t required, obtaining a certificate of lawful development from your local council after completion is wise. This certificate confirms compliance with permitted development constraints, providing peace of mind. The council fee for this certificate is typically £103.
Applying for Planning Permission
If your extensions fall outside the permitted development rights, don’t worry. You can still pursue your vision by filing for planning permission, and the process may involve pre-planning to ensure a seamless journey.
Consider engaging an architect or a design and build company, weighing the cost-effectiveness and expertise they bring.
Complying with Building Regulations
Building work must adhere to building regulations. Engaging professional building companies who collaborate with local building control officers or certified private agencies ensures compliance. A building regulation certificate will be provided upon completion, cementing your project’s integrity.
Navigating Party Wall Agreements
When constructing or modifying a wall that spans a boundary with a neighbouring property, it becomes essential to have a party wall agreement in place. Be mindful of this requirement, especially when excavating foundations up to 6m from the boundary, depending on depth.
Size Matters: Height and Footprint Considerations
Unleash your creativity while respecting planning rules that dictate the size of your double storey extension.
Height: Ensure the extension’s height remains within the existing roof eaves. If ceilings appear too low, solutions such as slight excavation at the ground floor or exposed joists on the upper floor can create an illusion of space and airiness.
Footprint: Mindful expansion is key. Avoid obstructing your neighbour’s light by projecting the extension no further back than a line set at a 45-degree angle horizontally from the centre of neighbouring windows.
By understanding and embracing the planning and regulatory requirements, you can confidently embark on your double storey extension journey, unlocking the full potential of your home.
Building A Two Storey Extension Without Planning Permission
Exploring the boundaries of permitted development can be an exhilarating endeavour when it comes to extending your home with a captivating two-storey addition. Let’s dive into the regulations that govern the size and specifications of your extension without the need for planning permission.
Maximum Height: Reaching New Heights (Within Limits)
To harmonise with the existing house, the eaves and pitch heights of your two-storey extension must not exceed those of the original structure. However, if your extension lies within two meters of a boundary, the maximum eaves height is capped at 3 meters. Embrace the opportunity to match the roof pitch to the existing house, blending seamlessly with its architectural aesthetic.
Footprint: Expanding Your Horizons
Three meters from the original house can be extended according to permitted development rules. However, ensure that your extension extends more than seven meters from the rear boundary, opposite the rear wall. It’s essential to strike a balance, as any extensions to the original house, outbuildings, or sheds should not be exceeding more than 50% of the total land area surrounding the house.
Materials: A Harmonious Blend
Maintain visual cohesion by using materials that mirror the appearance of the existing house. Consistency in aesthetics will ensure your two-storey extension seamlessly integrates with its surroundings.
Location: Exploring the Boundaries
Please note that according to development rights, it is not permissible to construct two-story extensions at the side or front of the original house. While your vision may yearn for these areas, exploring alternative options will lead you towards compliant and captivating design solutions.
Other Considerations: Balancing Form and Function
Certain elements require additional attention. Verandas and balconies, for example, would require planning permission. Regarding side elevations, any upper-floor windows must feature obscured glazing and be non-opening unless they sit more than 1.7 meters from the internal floor level.
Embarking on A Grand Transformation: Required Time for An Extension
Dreaming of a stunning two-storey extension to enhance your living space? While completion times can vary due to external factors like planning and party wall agreements, let’s explore the average durations for each preparation and construction phase.
Planning Time: Nurturing the Blueprint (8 weeks)
Delve into the exciting design phase, crafting your vision for the ultimate extension. Allocate approximately 8 weeks for this creative process. The planning stage unfolds, with a successful planning process taking between 8 weeks to 3 months.
Preparation Time: Laying the Foundation (varies)
The preparation phase brings forth crucial elements to solidify your project. The time required for party wall agreements depends on the complexity of negotiations, ranging from 2 weeks to several months. Technical drawings, building regulations, and structural designs typically take 4 to 8 weeks to ensure everything aligns seamlessly.
Construction Time: Bringing Your Dreams to Life (14 to 16 weeks)
The construction phase, where your vision materialises, encompasses various tasks. On average, a two storey extension takes around 14 to 16 weeks to complete. While it may sound extensive, each phase requires adequate time for optimal results:

Excavation and foundations: Allocate 1 to 3 weeks for this vital groundwork.
Structural beams and columns: Approximately 1 week for their installation.
External walls: Around 2 weeks to erect and complete.
Ground floor slab and 2nd storey suspended timber floor: Allow 1 week for this crucial stage.
Roof: Allocate 2 weeks to create a weatherproof shield above.
Dry lining and plastering: Approximately 2 weeks for smooth, finished surfaces.
Electrics and plumbing: Devote 1 week to ensure seamless integration of essential utilities.
Decoration and painting: Around 1 week to add those personal touches.
Flooring, skirtings, windows, doors, and other joinery: Allocate 2 weeks to perfect the final details.
While these timeframes provide an estimate, it’s crucial to remember that each project is unique. External factors, unforeseen challenges, and customisation preferences can impact the duration.
Prepare to embark on a journey where patience meets creativity, as you witness the transformation of your home through the grandeur of a two-storey extension.
What’s the Estimated Cost of A Double Storey Extension Cost?
Embarking on a double storey extension journey is exciting, but understanding the potential costs is essential for effective planning. Let’s delve into the financial aspects of this venture, considering the factors that can influence the overall price tag.
Average Cost of a Double Storey Extension: Setting the Budget
The total amount of a double storey extension in 2023 varies across the UK, with location playing a significant role. On average, excluding finishes, you can expect to pay between £2,000 and £2,500 per square meter for the building cost.
However, in bustling London, the costs range from £3,000 to £3,500 per square meter for the building cost. It’s important to note that the added value of extra space in London is also significantly greater, with a minimum increase of £7,000 per square meter in property value.
Planning Fees: Navigating the Administrative Aspects
Regarding planning permission, double-storey house extensions may proceed without it in certain circumstances. However, you must factor in the associated fees if planning permission is required.
Householder planning application fees typically range from £200 to £400, depending on your local Council. Additionally, if your planning permission comes with planning conditions, you may need to pay £34 for their discharge. If your 2-storey extension falls within permitted development, you may still opt for a Certificate of Lawfulness from your council, which carries an approximate fee of £100.
Design Fees: Shaping Your Vision
Architectural fees usually range from 3% to 7% of the construction cost to bring your double storey extension to life. In London, however, these fees tend to be around 15%. You’ll need to produce building regulation drawings for a double extension, with design fees ranging from £3,500 to £6,500.
Planning drawings will fall within a similar price range. Budgeting for structural calculations is also essential, with fees varying from £1,500 to £2,500 for a standard structural design.
Remember, design costs can fluctuate depending on the architects appointed and the complexity of the design. Exploring alternative options, such as hiring a consultant or a design and build company, may prove cost-effective.
Party Wall Fees: Building Bridges with Neighbours
A party wall agreement with adjacent neighbours is necessary if your extension involves building or excavating close to a boundary. Its cost can range from £1,000 to £1,800 per neighbour, depending on whether a party wall surveyor is appointed. If your neighbours agree to the proposed work and do not seek their surveyor, you can serve the notices, avoiding surveyor fees. To understand the specifics, visit the RICS website for further guidance.
Building Control Fees: Ensuring Compliance
At completion, a building control certificate is a must-have, confirming that all work complies with building regulations. For a double storey extension, the average cost of obtaining a building control certificate is around £950, depending on the project’s size and nature. You can liaise directly with the local authority’s building control services or consult a government-approved inspection company for further assistance.
Other Consultant’s Fees: Meeting Unique Requirements
Depending on the circumstances surrounding your project, additional consultants may be necessary. These may include surveys of the existing building, tree reports, flood risk assessments, ecology reports, archaeological reports, or historic building reports. The costs of these consultants can vary, so it’s advisable to inquire and obtain quotes from reputable agencies.
Some Important Points to Consider
As You plan to have a double storey extension, remember that various other costs may arise, such as surveys, reports, and assessments, depending on your specific circumstances. It’s crucial to consider these potential expenses and allocate a budget accordingly.
- Remember, several factors, including location, site access, soil composition, size in square meters, roof type and shape, and the choice of finishes, such as windows, roof lights, underfloor heating, and flooring, influence the total cost of your double-storey extension.
- To ensure a smooth and transparent financial journey, it’s advisable to gather multiple quotes from architects, design and build companies, and other consultants. This way, you can compare prices and make informed decisions that align with your budget and desired outcome.
- Embarking on a double-storey extension is a financial investment and a chance to enhance your living space and add value to your property. By carefully considering the costs involved and planning accordingly, you can confidently embark on this exciting venture, turning your dream of a larger, more functional home into a reality.

Cost of Fitting A Double Storey Extension
When fitting out your double-storey extension, it’s essential to consider the specific costs associated with each area of your new space. Here’s a breakdown of the average prices for different aspects of the fit-out:
General
Plastering and Painting: Expect costs ranging from £40 to £60 per square meter, depending on the type of paint and the complexity of the surfaces.
Flooring: The price of flooring materials can vary greatly, impacting the overall cost. You can expect to pay between £60 and £180 per square meter. However, remember that luxury or specialised flooring options can exceed this range.
Heating: Underfloor heating is a popular choice but comes with a higher price tag. Budget between £80 and £150 per square meter for underfloor heating, including materials. Also, consider the potential need to upgrade your boiler to accommodate the larger area, which may cost around £2,500 to £4,000.
Downstairs
Kitchen: The cost of a fitted kitchen can vary significantly based on your choices. A budget kitchen can start from £5,000, while a more extensive, higher-quality kitchen with premium fittings may range from £15,000 to £25,000, including plumbing installation.
Doors: If you’re considering bifold or sliding doors, the price will depend on the opening size and your specific product. Typically, expect costs between £1,800 and £3,200 per linear meter.
Upstairs
Bathrooms and wet rooms: Budget a minimum of £5,000 for a basic bathroom or wet room. However, keep in mind that the cost can increase significantly depending on the quality of the fittings, including sanitary ware, shower screens and trays, taps, tiles, and other finishes.
It’s crucial to note that these figures are average estimates, and the final cost will be affected by certain factors like size of your extension, the level of customisation, and your personal preferences. To ensure an accurate understanding of costs, consider consulting with suppliers, contractors, and interior designers who can provide tailored quotes based on your specific requirements.
Conclusion
A double-storey extension can be a transformative addition to your home, providing additional living space and increasing its value. However, it is crucial to approach the project with careful planning, compliance with regulations, and a clear understanding of the associated costs.
With the right approach, professional guidance, and attention to detail, you can realise your vision for a beautiful, functional double-storey extension.
 01322 470 300
01322 470 300



