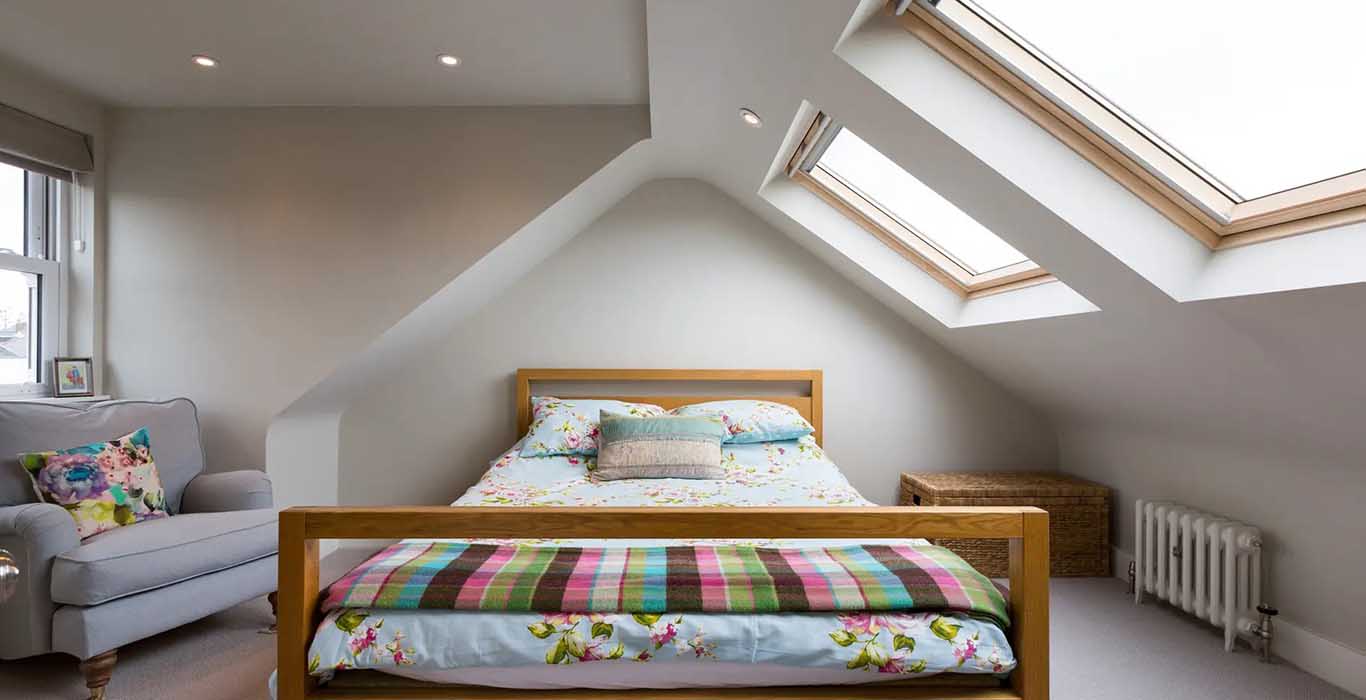The majority of homeowners choose loft conversion because they want to create more space in their homes. Through loft conversion, you can make your room more comfortable, even luxurious and elegant. Plenty of headroom for moving around is added, giving you the opportunity to make the most of this newly created space.
It is important to measure your space. There are basic practical requirements for headroom that your loft conversion plans must be able to meet: A primary requirement includes a ceiling height of 1.9 – 2.0m once complete. It allows for insulation and the construction of internal ceilings from the top of the joists and bottom of the rafters when it is 2.2m. If your roof does not fulfil the requirements, do not worry. Here we will let you know about several ways to choose from for your low-headroom loft conversion.
Raise the Roof:
If the maximum space does not meet the minimal criteria, you can increase it by raising the roof and replacing it with a higher one. Keep in mind that a loft conversion that raises the roof would require planning permission because it alters the height and shape of the existing structure. Planning permission involves fees, and there are some preliminary requirements that you need to consider:

Dormer Loft Conversion:
Dormer conversion is an ideal choice for loft extension when it is about a low headroom: It adds extra space in an area and may easily turn it into a large room in your house by adding not only floorspace but headspace too.
Therefore, if you have a sloped roof and wish to add more headroom, as well as light, to your space, the dormer conversion will work great; it will help to add more head space through a boxed projection from your roof’s slope, creating an element for the roof without changing the entire shape of the roof itself.

Hip to Gable Conversion:
A hip-to-gable conversion is a more common choice for people who want to extend their lofts; it increases both the head and floor space; if you generate enough space, you can even utilise it as a master bedroom if enough space is added. In a hip-to-gable conversion, a straight wall replaces the sloped roof, which helps to push the space out and increase the roof height.
Is Planning Permission Required for a Loft Conversion?
If you want to add more headroom to a loft, you may require planning permission. Even though allowed developments are a lot broader and rules are a little less strict than they used to be, it’s important to get in touch with a professional loft conversion company for these concerns. Below are some common planning permission regulations you need to know:
- A roof lift isn’t often allowed for terraced or semi-detached homes because of the proximity of their roofs to those of their neighbours.
- Roof space on terraced homes can be expanded by up to 40 cubic metres.
- You’ll need planning permission if you are looking to add a balcony to increase your outdoor headroom.
- 50 cubic metres of extra space can be added on the roofs of detached and semi-detached homes.
- Many restrictions will call for the use of same or comparable materials as those of the house and other properties on the street.
- Thinner insulation is frequently used to provide extra headroom in a converted loft, but check your local rules, as there may be a minimum thickness required.
Are you looking for a company that can provide you with the best headroom loft conversion? Then you are at the right place. Albion RA is providing you with the best loft conversion you might be looking for. You can check our services by visiting https://albionra.co.uk/.

FAQ’s
Does a Loft Conversion Increase the Value of My Property?
When a person wants to increase the value of their property, a loft conversion works as the best choice. A loft conversion can add almost 10-20% value to your property.
Which Factors Does a Loft Conversion Cost Depend on?
Loft conversion cost depends on the following factors:
- Type of conversion
- Type of a property
- Roof structure
- Location
How Long Does a Roof Lift Loft Conversion Take?
Raising the roof in a loft conversion takes almost one week to complete.
How Long Does a Hip-to-Gable Loft Conversion Take?
Hip-to-gable loft conversion takes six weeks on average for its completion.
 01322 470 300
01322 470 300



