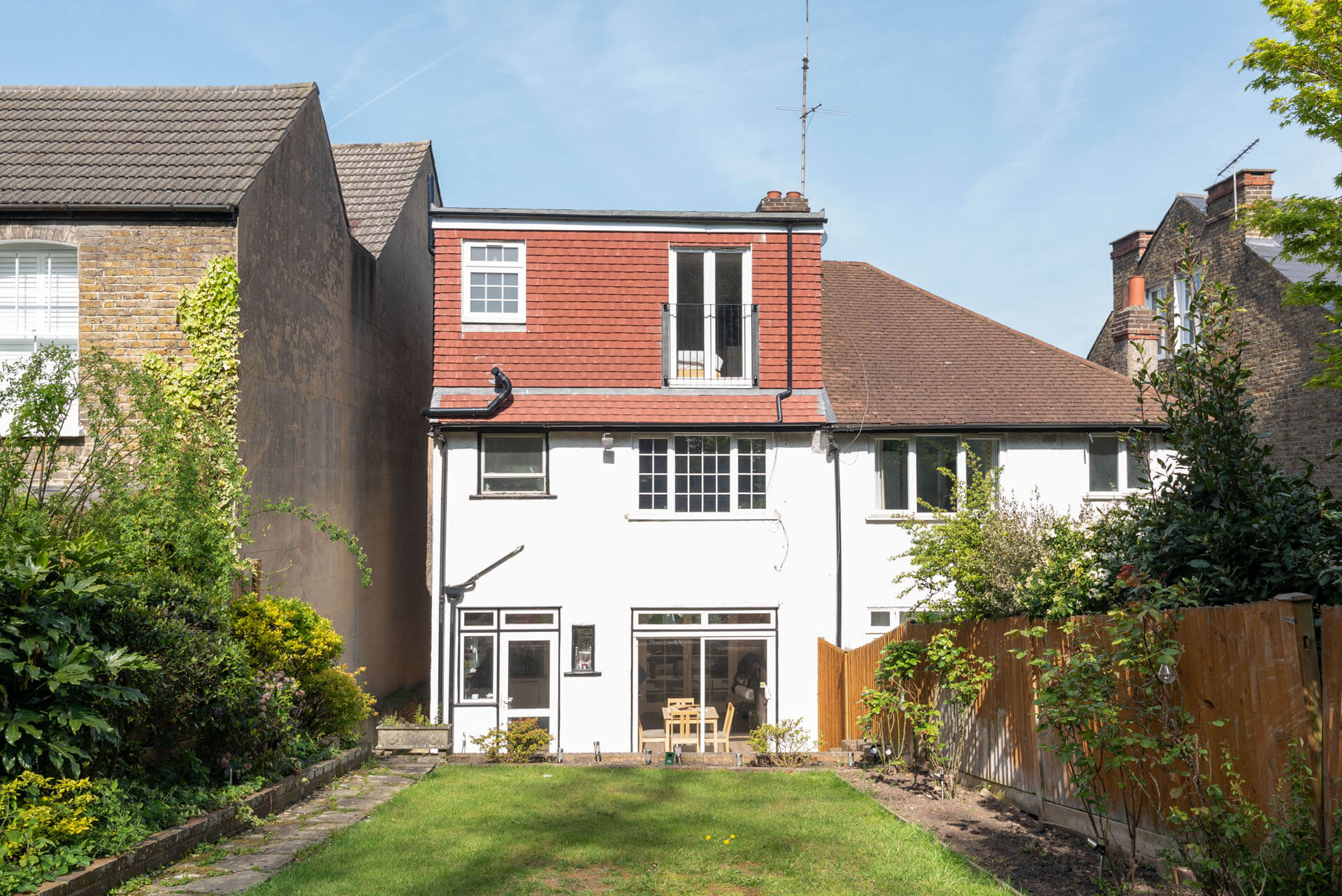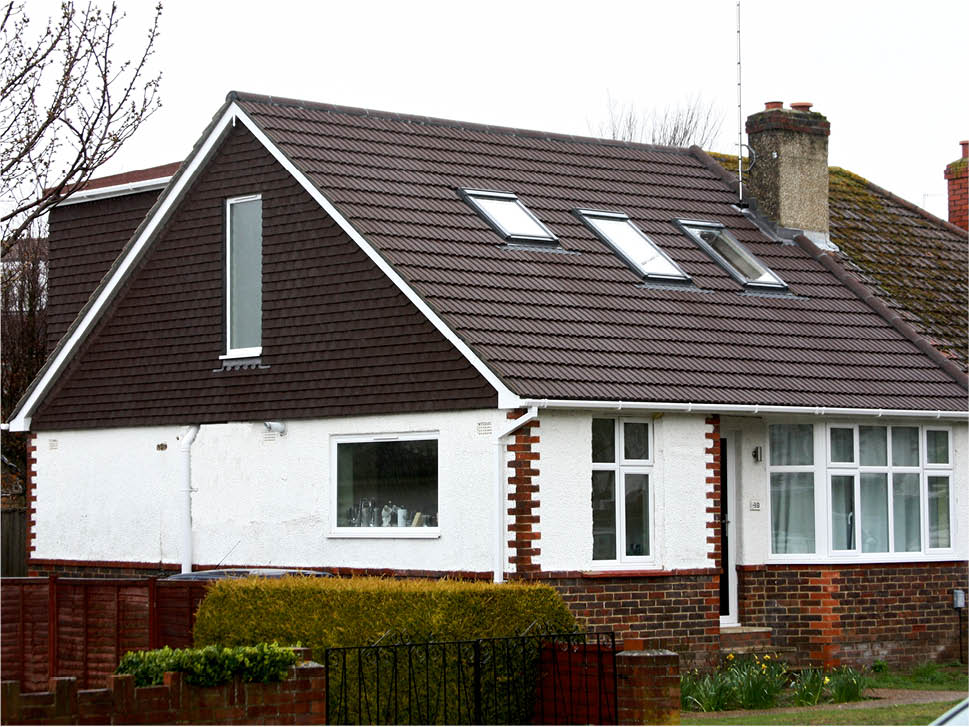
 01322 470 300
01322 470 300
 01322 470 300
01322 470 300
Hip to gable loft conversions is a great method to make the most out of a loft's limited usable floor area. The most practical method to increase the size of your home is through loft conversion. If you want a master room, bedrooms for an expanding family or a large living area, our gable end loft conversion accommodates the area as per your need and preferences.
A hip to gable loft conversion involves changing the roof's sloping side into a vertical gable wall in order to increase head space. Our hip to gable roof loft conversions is preferred because they increase the amount of usable floor space by adding headroom. To learn more about hip to gable loft conversion, we provide a detailed guide for your ease.
Being experts in this field, we ensure the quality construction of lofts to add space to your existing property. We offer the following kinds of dormer for hip to gable loft conversion.









Most of the time, hip to gable loft conversions are done on semi-detached homes that already have a hipped roof. To produce a gable and a rear dormer, the hip of your existing building is vertically extended up from the ridgeline. It is considered one of the most typical forms of loft conversions as it maximises the amount of floor space and head height.
Loft conversion with a rear dormer is an addition to the current roof that adds head and floor height. That’s why our experts make sure this new addition is perfect. So, for rear hip to gable dormer loft conversion, we plan according to the size, type and style of your property.
The choice of hip to gable loft conversion or a straightforward dormer loft conversion entirely depends upon the design of the existing building. If your roof is hip-shaped, you'll need a hip-to-gable loft conversion to optimise your floor area. Many owners combine a flat roof rear dormer with a hip to a gable loft conversion to maximise the conversion efficiency. In rare situations, a small dormer is placed directly onto a hipped roof, creating enough headroom for the new stairway.

For the modern and elegant look of your home, we offer tiled hung, slate-hung, rendered or clad. Since loft is an addition to home, our experts take into consideration all the elements and recommend you the best possible finish for your loft.
If you want rendered finish, we have professional plasterers who produce a variety of render designs to match your needs. Fascias, windows, and soffits are among the other top trending exterior finishes that are provided for an opulent look of your house.
Our hip to gable loft conversion cost is far less as compared to our competitors. It entirely depends upon the choice and preference of homeowners. Detailing and specifications of homeowners further add to the cost. Compared with the Velux or other types of dormer conversion, a hip to gable conversion involves additional labour and materials; hence the cost is also greater. As the nature of the project is labour intensive because the existing hipped slope is removed, a new wall is constructed, and the roof slope is extended to make the gable roof.
Get a quote