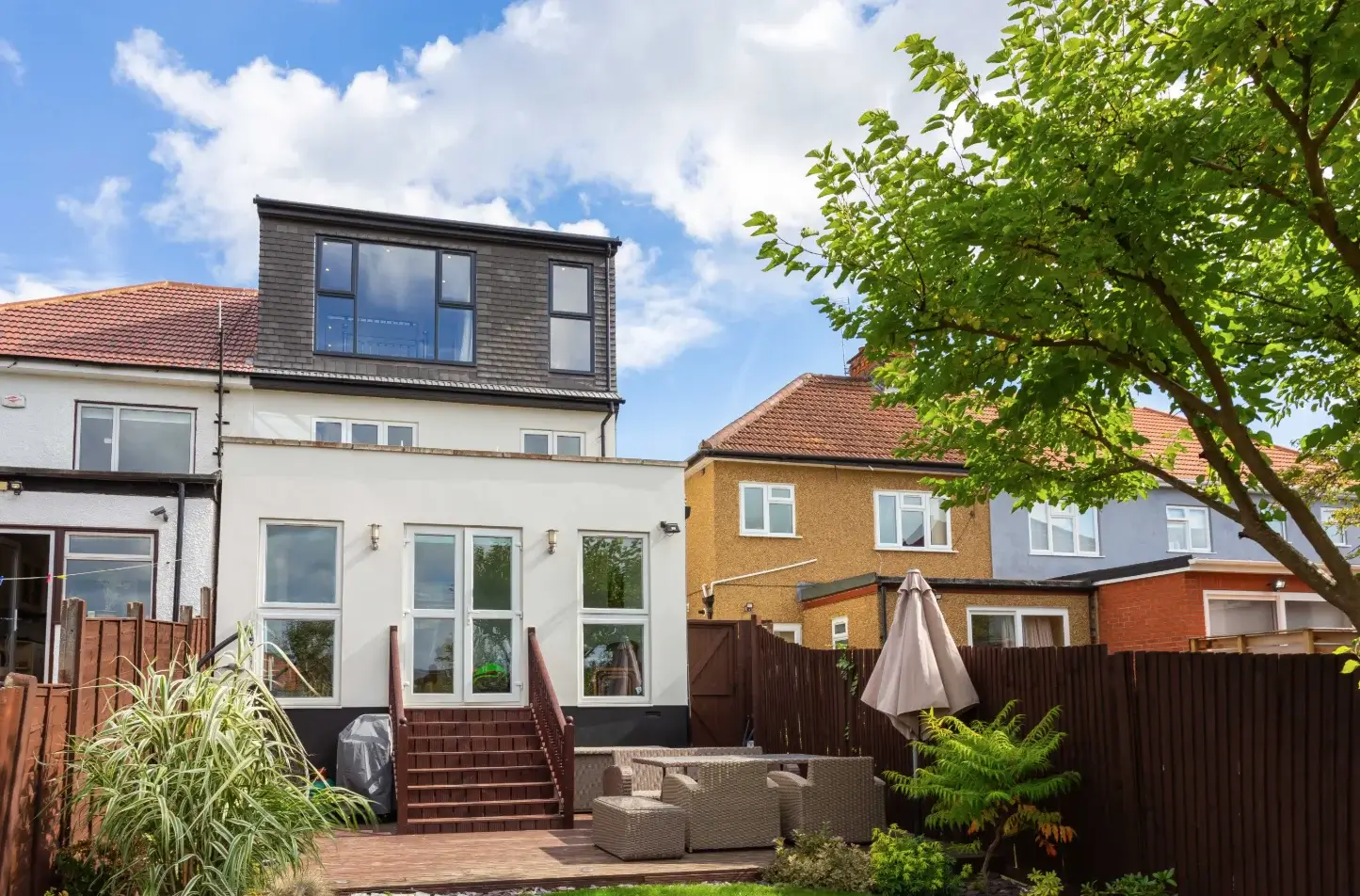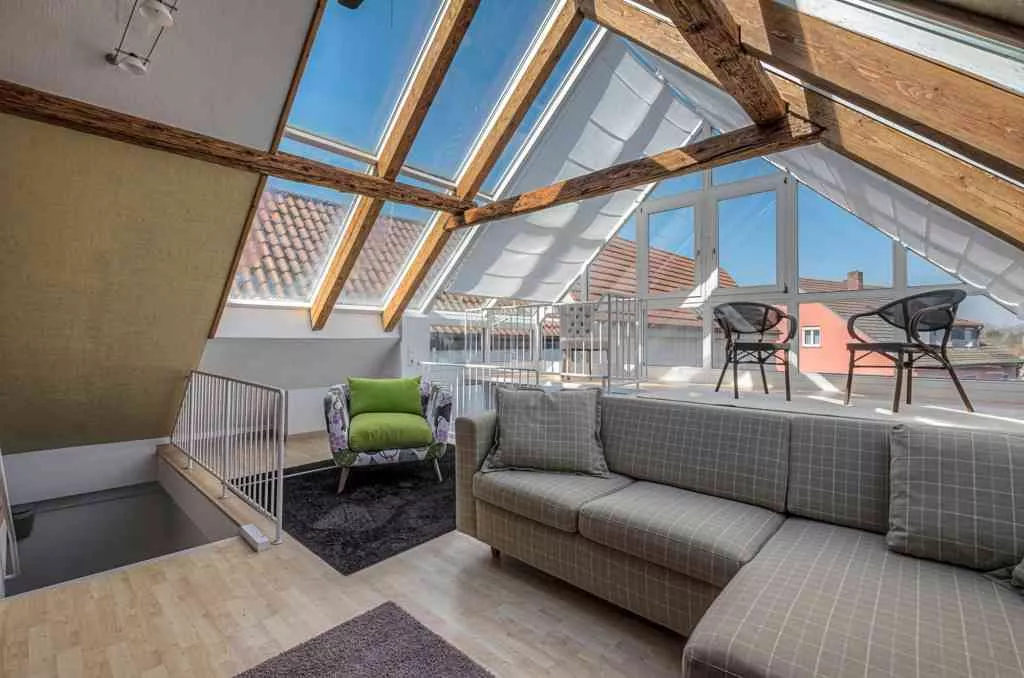
 01322 470 300
01322 470 300
 01322 470 300
01322 470 300
Does your house have insufficient space for your beautiful growing family? Are you not willing to leave the place where you have seen yourself grow? Do you want an immediate spacious residence or office? If yes, Albion RA, as master of mansard loft conversion, is here to help you. Just give us a call and sit tension free because we know exactly what should be done with your existing possession, so it is comfortable and warm again.
Mansard loft conversion is a way of increasing space in the house to a great extent with little construction. It is a traditional method that includes the construction of slopped roof with one such side that is verticle with the walls and horizontal on top. This method can produce a space of about two bedrooms and one bathroom. The rooms can be used for multiple purposes according to your needs and desires. A mansard loft conversion is usually done at the back of your house. For perfect construction, you need to hire experts. The top mansard roof loft conversion service is offered at Albion RA. Please keep reading to know why we claim to be your best choice.
To clear your mind on getting mansard lofts conversion or not, we provide you with six great reasons to support your thoughtful approach. We, as specialists, suggest mansard loft conversion because we aim to maximise our customers' benefits. Here, we are leaving some of those,
In usually constructed homes, the heat produced in the house escapes from the roof. However, the heat does not dissipate with a loft conversion, thus reducing the heating bills. Additionally, natural heating decreases the carbon footprint and makes the environment fresh. This particular feature attracts buyers to a great extent.
Get a quote








The addition of windows and rooms allows greater natural light to enter your house. The abundance of natural light does not require bulbs, which alternatively reduces the electric bill.
You would be very surprised to know that a basic loft conversion can add up to about 21% value to your property. This is more than the amount invested in the loft building. The importance of adding value is recognised when you are going to sell out your property.
The space created due to loft conversion can be accessorised the way you always dreamed of an aesthetic room. It is right to say that not only the interior of such spaces could be made pleasing, but due to their elevated windows, you can enjoy a pleasant site as well.
Loft Conversion is a way of saving your resources in terms of time and money. The most common reason for changing a house is to get a bigger one, and buying a new and spacious room requires your time, money and energy. On the contrary, a loft conversion can assist you with less usage of resources as it requires only a part of your house to be reconstructed.

One of the greatest benefits of loft conversion is that it can add unlimited space to your building. How is this possible? Yes, this is true because the mansard loft extension is possible on all sides of the building, even after loft conversion. Thus, there is no need to leave your memorable house just because it does not have enough space.
There are two major types of mansard loft conversion. Both are equally valuable yet unique in their way. Let us have a look,
Compared to a rear mansard, an L-shaped mansard adds more space and is preferred to be added at the back of your building.
A double mansard loft conversion is the largest conversion you can do. It includes the construction up front and rear, creating a new storey entirely in your building.
Exterior finishing of a mansard loft conversion can be done by brick, tile or slate hung. The gain of choosing tile or slate is that they are decided on the site to match perfectly with your house. When you select brick, it could be compared with existing exterior finishes. As professional builders, we ensure that the extended sides match the already constructed house and give a sense of continuity.
For any assistance, give us a call!
Get a quote